Craig & Karl’s Colourful Car Park
The latest commission for design and illustration duo Craig Redman and Karl Maier of Craig & Karl was to apply a bold graphic approach to an underground car park in Sydney, Australia.

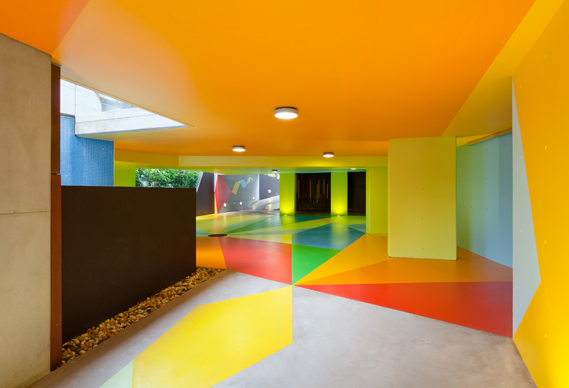
The latest commission for design and illustration duo Craig Redman and Karl Maier of Craig & Karl was to apply a bold graphic approach to an underground car park in Sydney, Australia. The space is the car park of an award winning residence in the Darling Point area of the city, designed by architect Marsh Cashman Koolloos.
The dynamic overlapping mix of brightly coloured geometric forms was a result of the previously dark, concrete and heavy feel of the space, having been rendered in concrete with very little inlet of natural light. There was also a request that the larger wall surfaces be left blank with an eye towards potential individually commissioned at a later date. Maier explains how the whole piece is 'tied together by a winding, ribbon-style device which, acting as a central axis, leads in from the driveway, through the space and out to the garden beyond.'
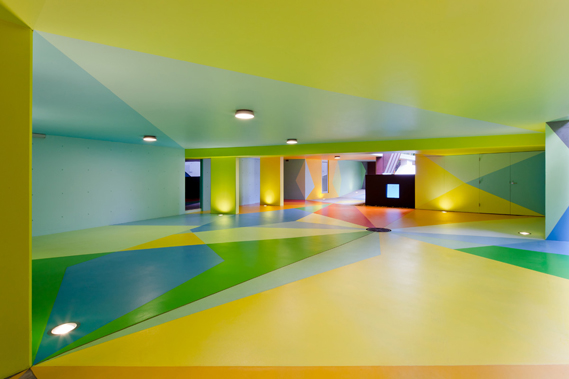
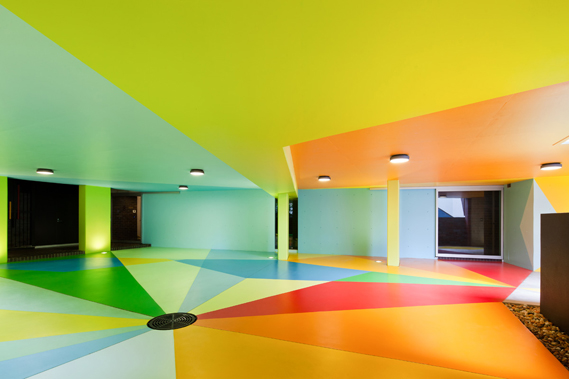
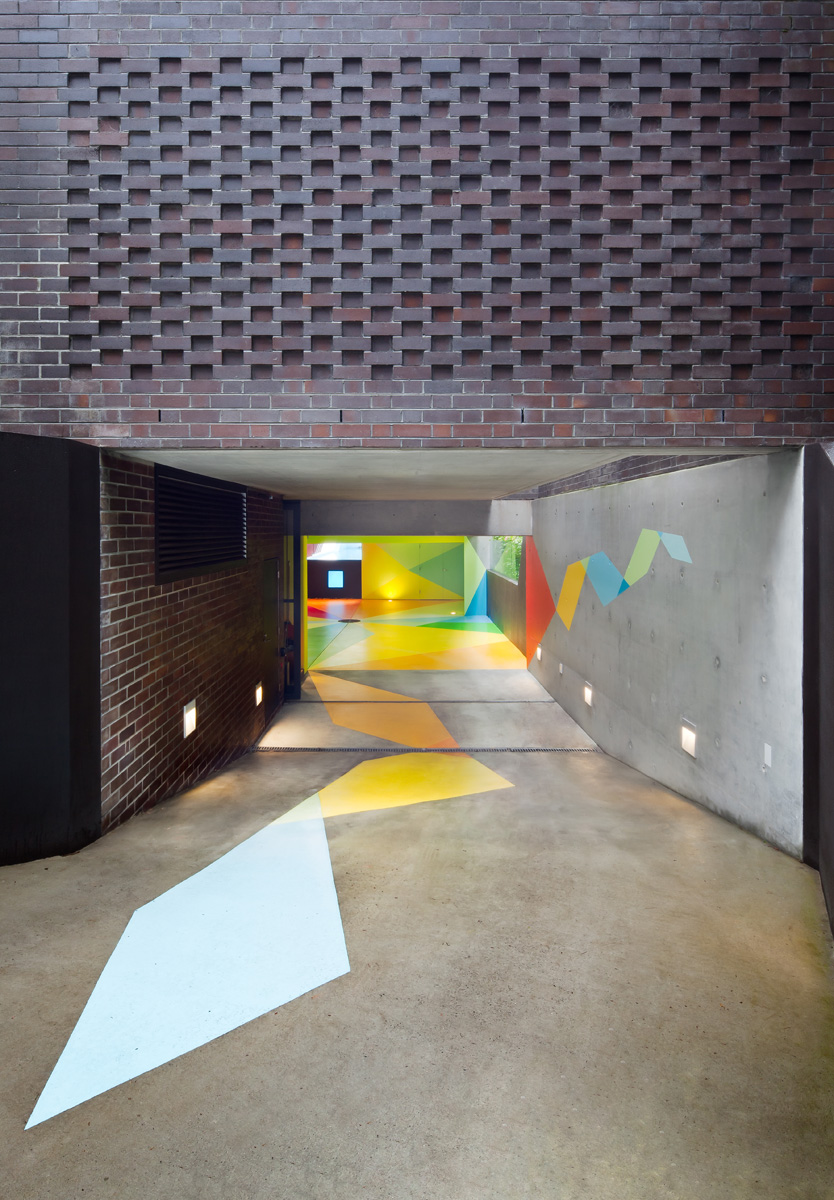
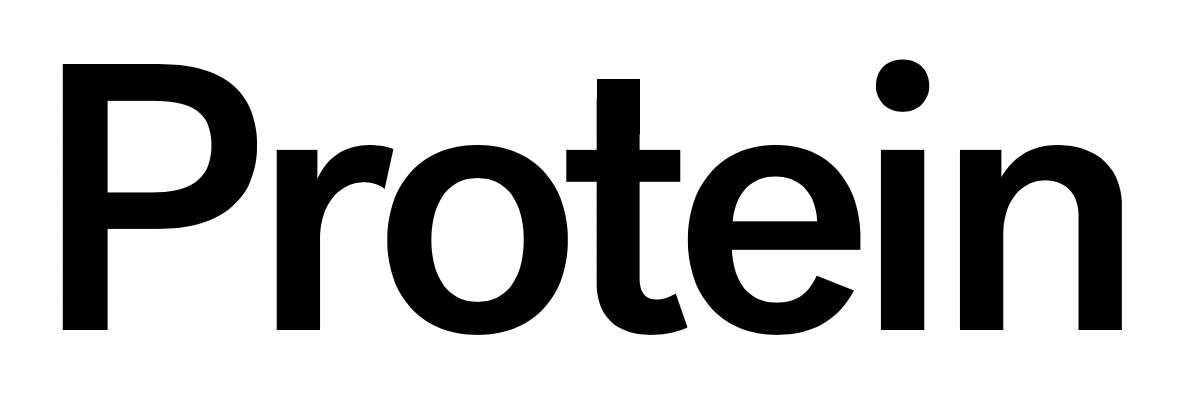


Discussion